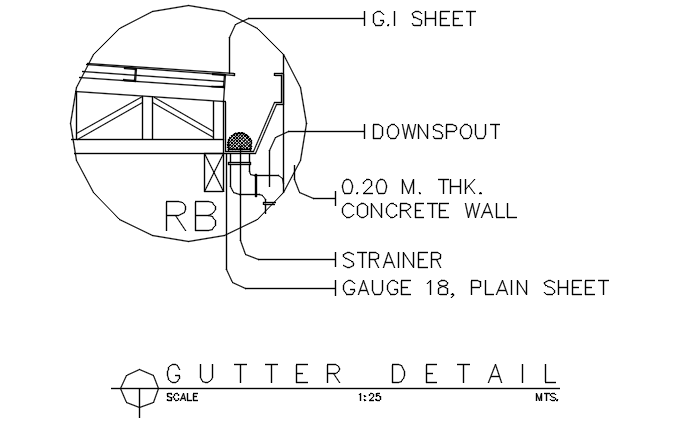Gutter detail dwg file
Description
Gutter detail dwg file, Gutter detail with naming detail, lock system detail, 0.20 thk concrete detail, G.I sheet, gauge 18, plain sheet, strainer, downspout
File Type:
DWG
Category::
Details
Sub Category::
Construction Details
type:

