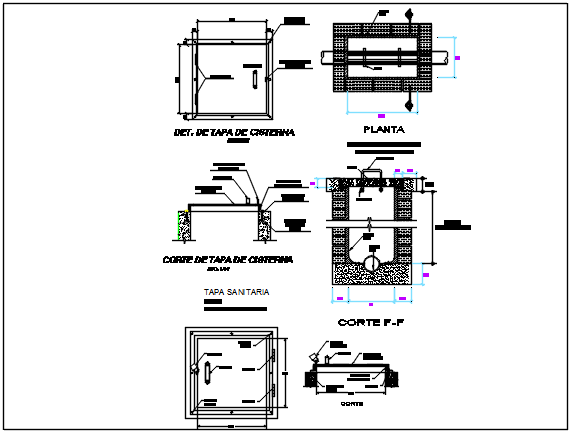Construction plan detail dwg file
Description
Construction plan detail dwg file, Construction plan detail with foundation detail, beam and column detail, wall section detail, reinforcement table detail, dimension detail, naming detail, section plan detail, etc.

