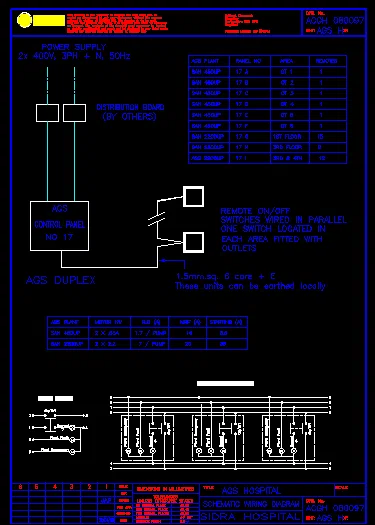
Hospital schematic wiring electrical DWG drawing file. Parallel Switch Installation, switches wired in parallel one switch located in each area fitted with outlets of the hospital are given. This drawing is very useful for architects and civil engineers. Download the CAD file now.