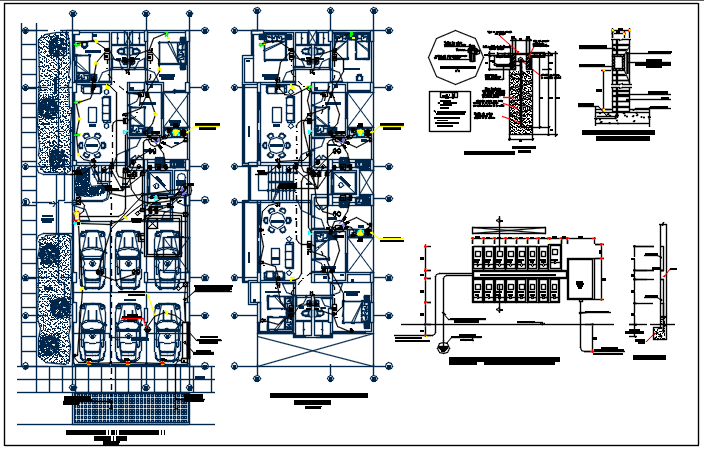
Cellar Electric plan and ground floor electric plan detail dwg detail, Cellar Electric plan and ground floor electric with foundation plan and elevation detail, foundation plan naming detail and dimension detail, furniture detail, chair table, center line plan detail, etc.