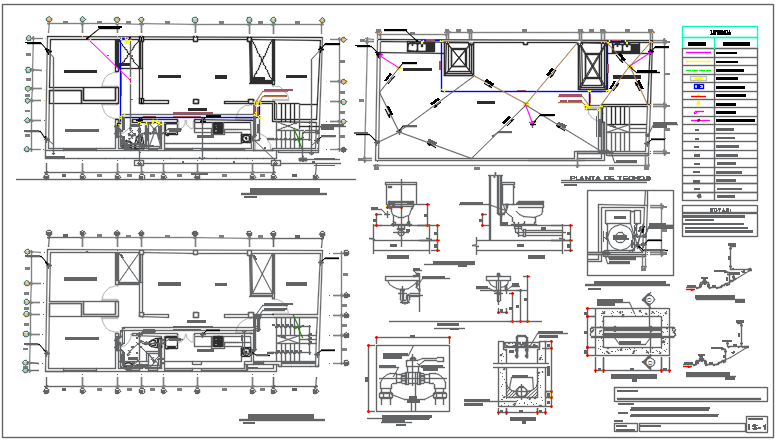House plan center line plan detail dwg
Description
House plan center line plan detail dwg, House plan center line plan with dimension plan detail, naming plan detail, foundation plan detail, plumbing sanitary detail, furniture detail in the chair, table, door, window, cut out detail in plan, etc.

