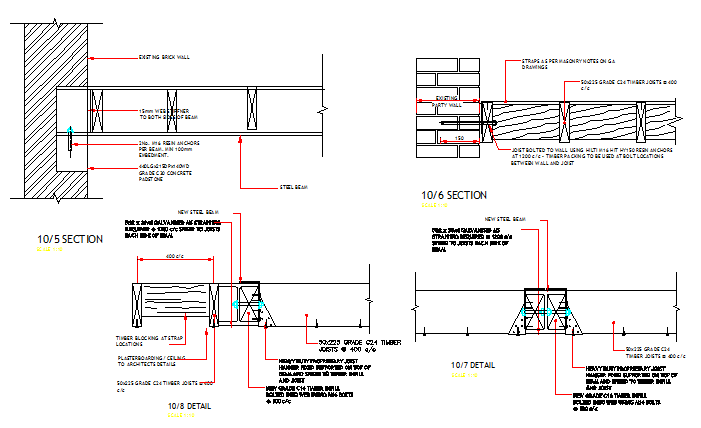Column and beam construction details of one family house dwg file
Description
Column and beam construction details of one family house dwg file.
Column and beam construction details of one family house that includes a detailed view of new steel beam, hanger, timber infill, plaster details, strapping details, existing brick wall, concrete stone, existing party wall and much more of column and beam construction details of house.

