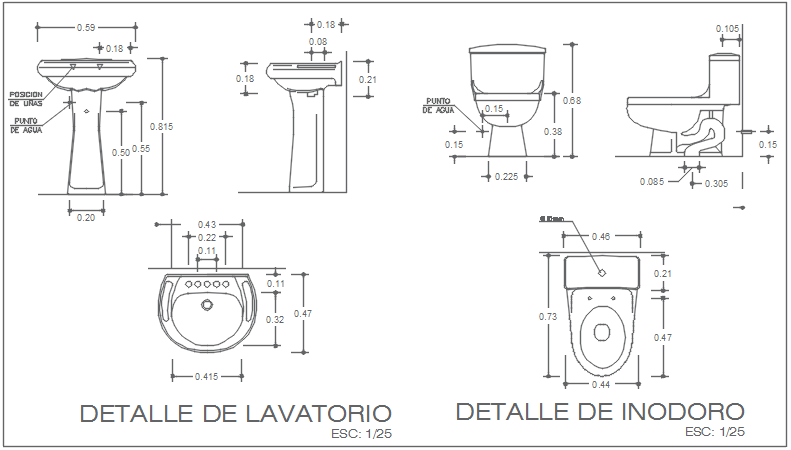Plumbing sanitary detail dwg file
Description
Plumbing sanitary detail dwg file, Plumbing sanitary detail with basin plan, elevation and side elevation plan detail in dimension, naming detail, detail, W.C. plan, elevation and section detail with dimension detail, naming detail, etc.

