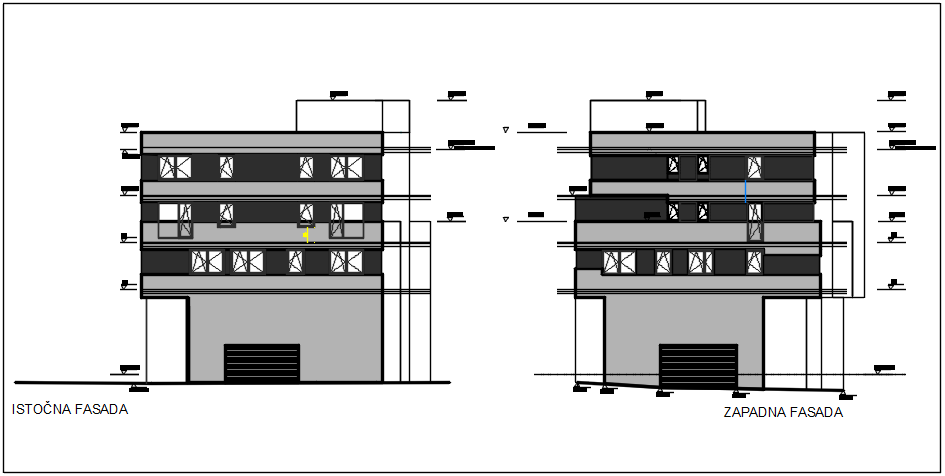Elevation plan detail dwg file
Description
Elevation plan detail dwg file, Elevation plan detail with dimension detail and naming detail, elevation detail window detail in the elevation 3” up detail, reeling detail, etc.
File Type:
DWG
Category::
CAD Architecture Blocks & Models for Precise DWG Designs
Sub Category::
Corporate Building CAD & Plant Blocks - DWG Download
type:













