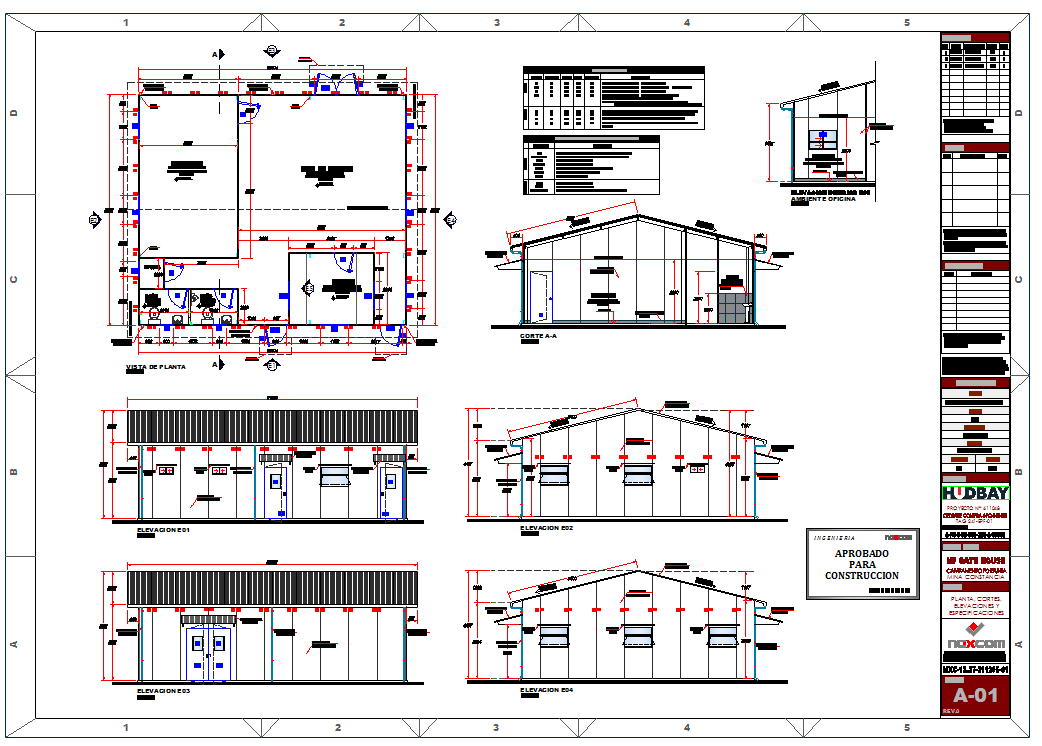Office
Description
Office dwg file. The architecture layout plan, section plan, elevation design and interior design of Office project. 1. The amounts adosodas ventilation shall be provided on the walls of the module and cases covered by suitable dimensions according to architectural design.
2. The pipe diameter less than 4 "will have a minimum value of 1.50% slope and greater than or equal to 4" diameter have a minimum slope of 1.00%.
3. The starting point of the amount of ventilation will be located in the upper parts of the walls of the module, a sink type grid will be placed flush with the outer wall.
4. final nipples downloads drain (4 "y2") according to what is indicated in the plane will be left, allowing the customer to address discharges under its sewer system requires.
5. The cold water pipes are installed on slab.


