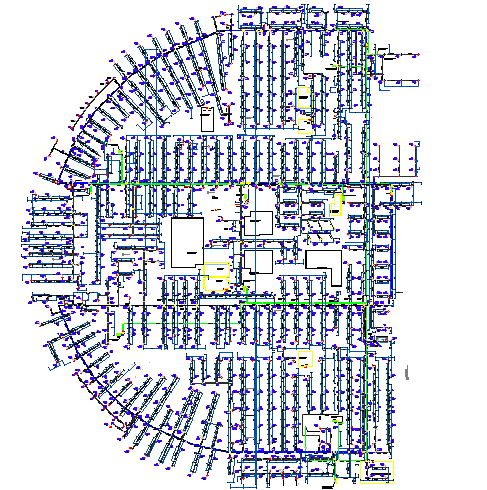Industrial plant architecture layout plan details dwg file
Description
Industrial plant architecture layout plan details dwg file.
Industrial plant architecture layout plan details that includes a detailed view of area protected, archives, delivery room, toilets, electric room, duct, elevator lobby, credit risk storage, storage, general hall, indoor staircases, toilets, doors and much more of layout plan details of industry.

