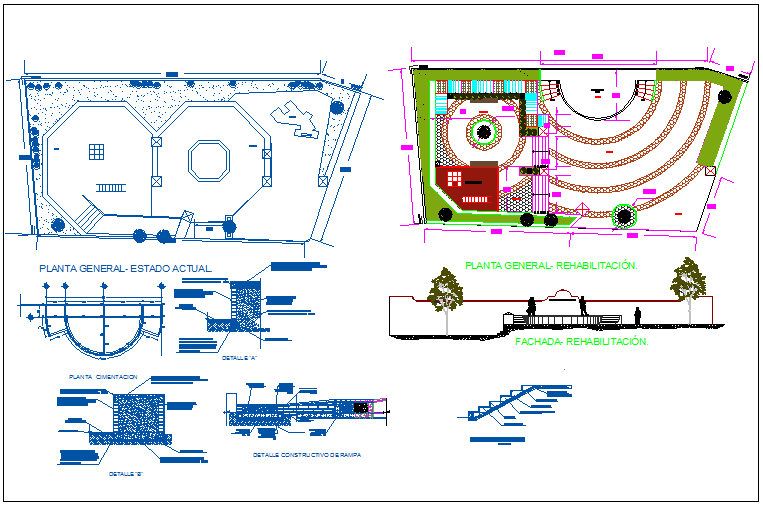
Public rehabilitation center detailed architecture project dwg file. Public rehabilitation center detailed architecture project that includes a detailed view of elevation view, sectional view structural layout plan, landscaping details, construction details with staircase, column and beam, tree view, car parking view, green area, dome view, staircase view and much more of rehabilitation center project.