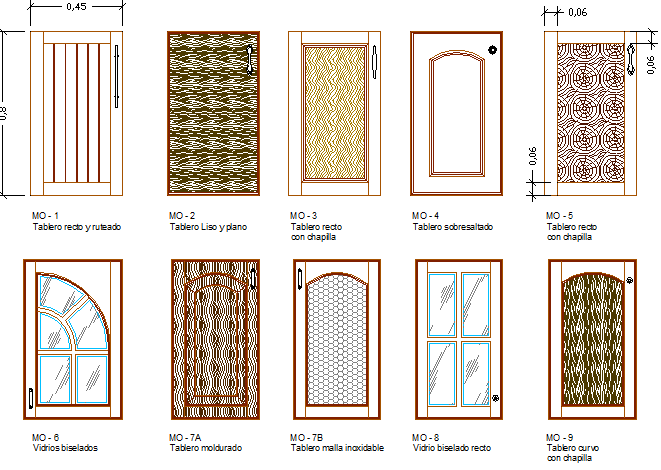Modern door design architecture project dwg file
Description
Modern door design architecture project dwg file.
Modern door design architecture project that includes a detailed view of small doors, single doors, double doors, wide doors and doors in different sizes and design.

