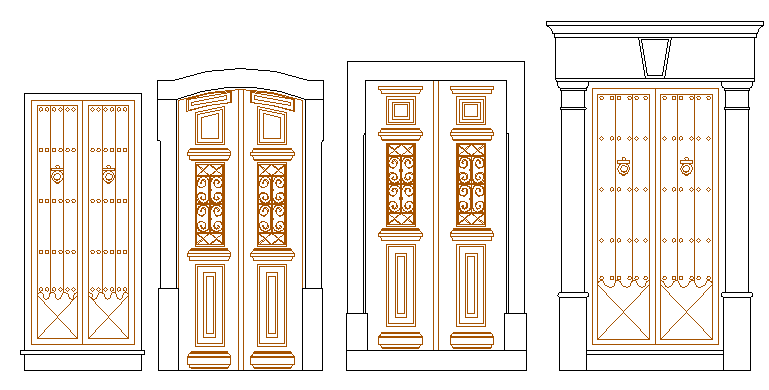Modern door design architecture project dwg file
Description
Modern door design architecture project dwg file.
Modern door design architecture project that includes a detailed view of modern door design in modern style in different sizes and much more of door details.

