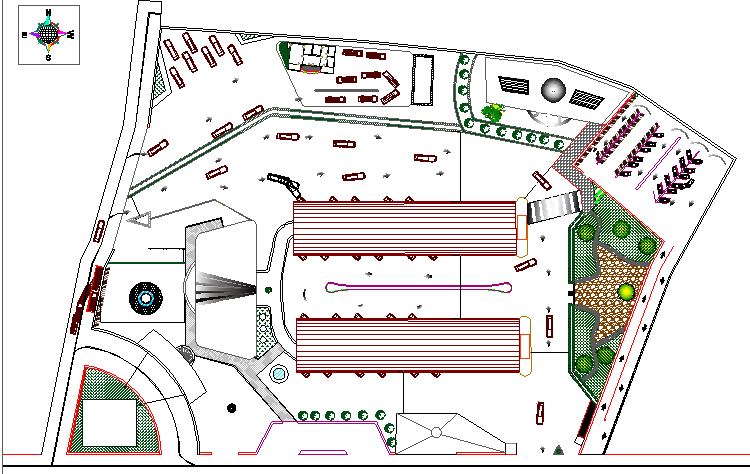
Site plan details of bus terminal of city dwg file. Site plan details of bus terminal of city that includes a detailed view of bus bay, bus parking view, main entry gate, tree view entry gate, exit gate, indoor roads, shops, stores inquiry office, sitting area, admin offices, restaurant, cafeteria, book store, top floor view and much more of bus terminal site plan details.