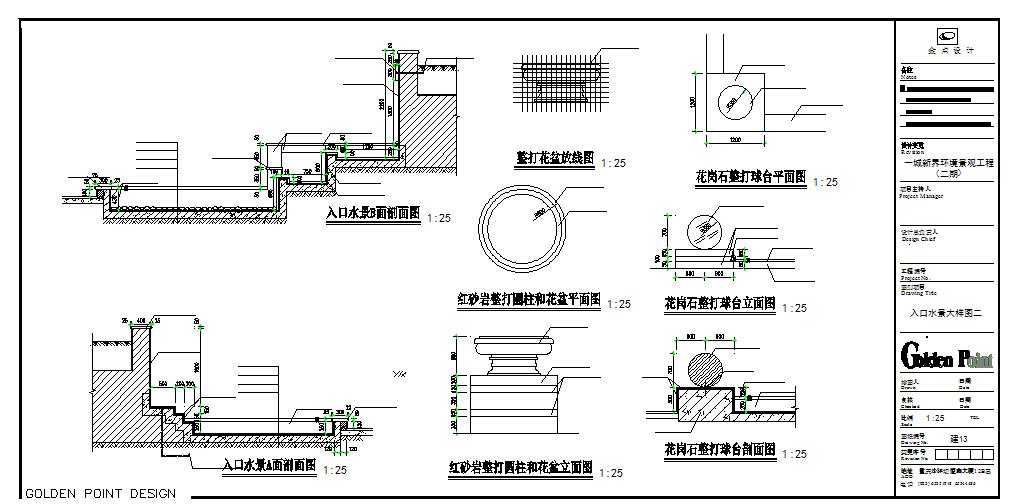One city New landscape project
Description
Entrance water level B surface profile, Entrance A water surface section profile, Fight the entire flower pot line chart, Round reddish sandstone and pot plan, Granite bowling table section, Granite whole playing table plan etc detail.

