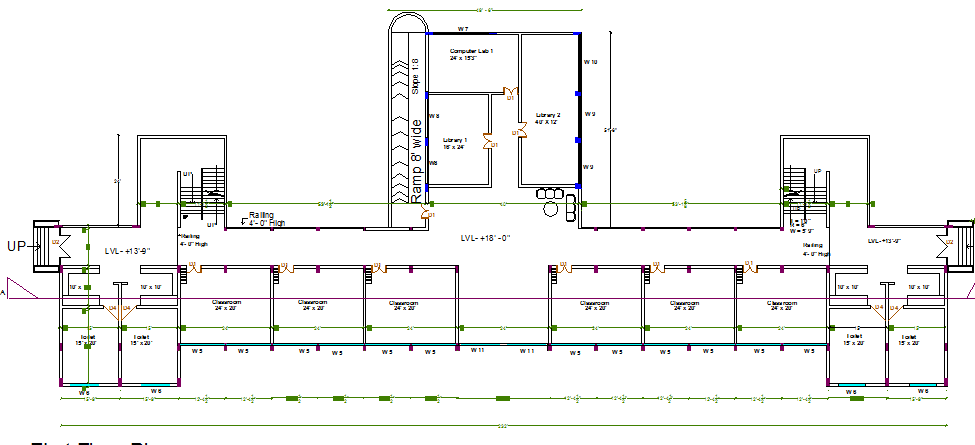
Second floor layout plan details of primary school building dwg file. Second floor layout plan details of primary school building that includes a detailed view of committee room, reception area, principal office, welcome lobby, office, passage, railing, classrooms, toilets, staircase and much more of school floor plan details.