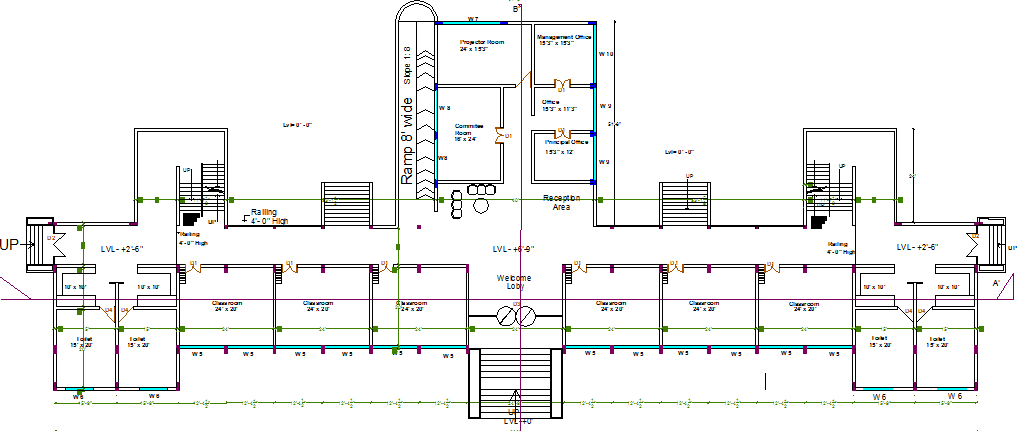
First floor layout plan of primary school dwg file. First floor layout plan of primary school that includes a detailed view of library, wide ramp, passage, railing, two libraries, classrooms, toilets, indoor staircase, doors and windows and much more of first floor layout plan details.