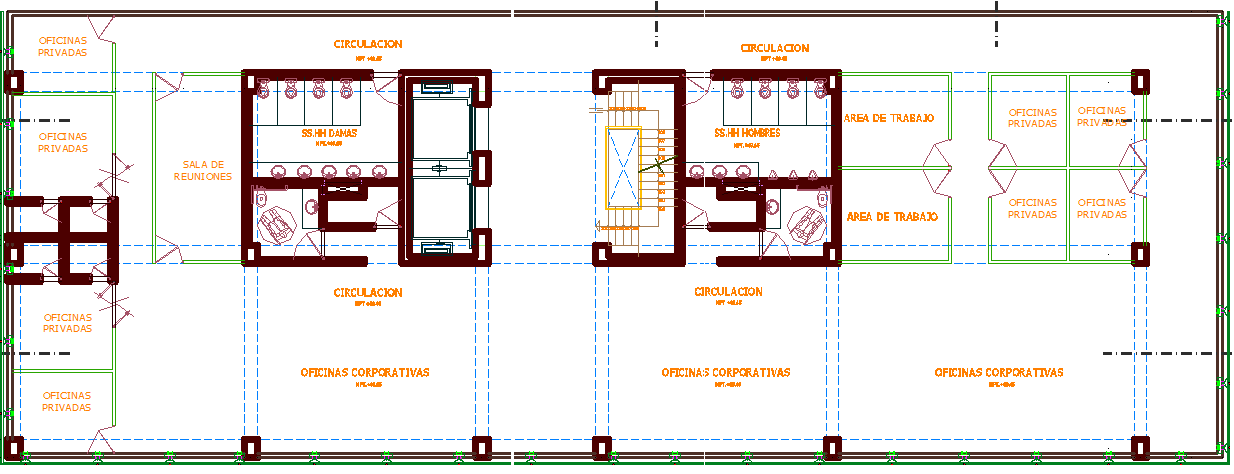Layout plan of federal government office
Description
Layout plan of federal government office,layout plan of a office dwg file, here there is a top view layout plan of a office , modern design layout,separate cabins, sitting area,furniture detailing etc

