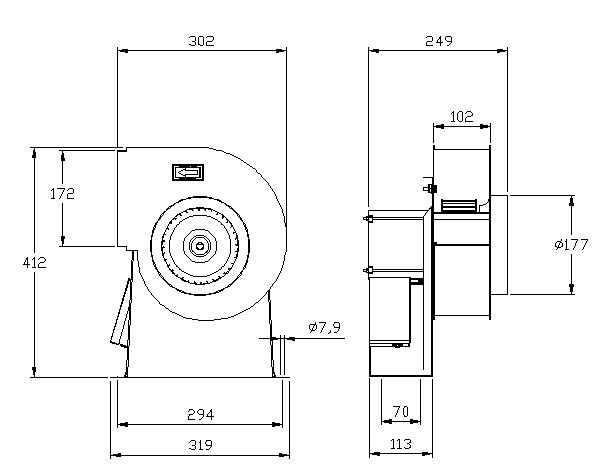Centrifugal extractor fence architecture project dwg file
Description
Centrifugal extractor fence architecture project dwg file.
Centrifugal extractor fence architecture project that includes a constructive details of fence surrounding garden or house.

