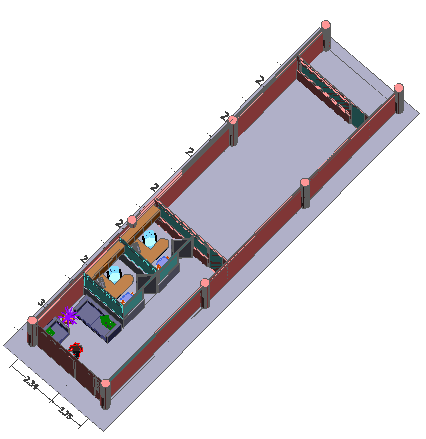3d design of staff room box dwg file
Description
3d design of staff room box dwg file.
3d design of staff room box that includes a detailed top view, table, indoor interior, computer desk, passage, sitting area, general hall and much more of staff room box design.

