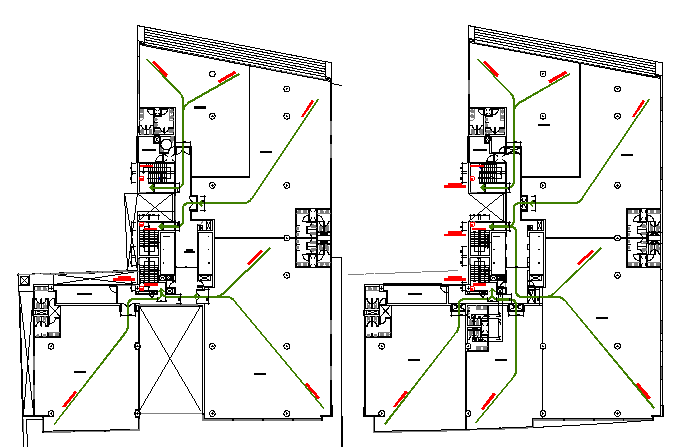Sanitary installation details of multi-flooring office building dwg file
Description
Sanitary installation details of multi-flooring office building dwg file.
Sanitary installation details of multi-flooring office building that includes a detailed view of male toilet, female toilets, toilet sheet view, basin view, sink view, general hall, passage, doors, ventilation and much more of toilet installation details.

