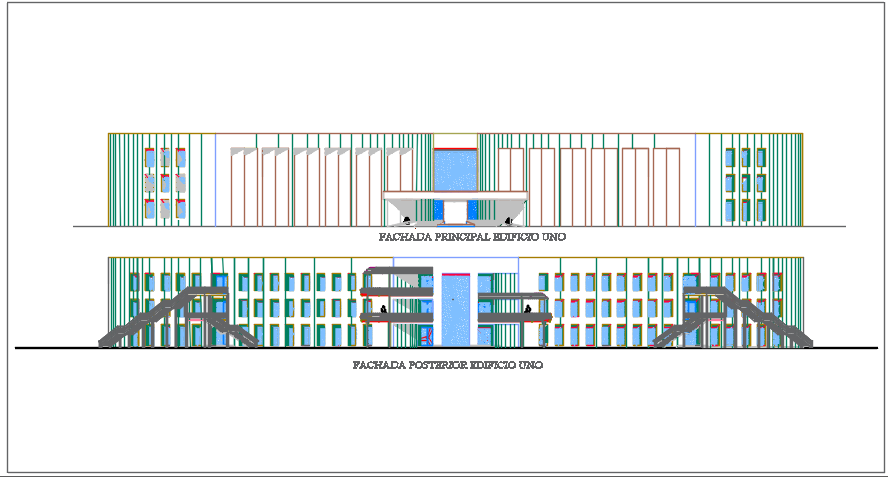School Elevation commercial plan detail dwg file
Description
School Elevation commercial plan detail dwg file, Elevation plan detail with dimension detail, front elevation detail and back side elevation detail, naming plan detail, stair detail in elevation, door and window, etc.

