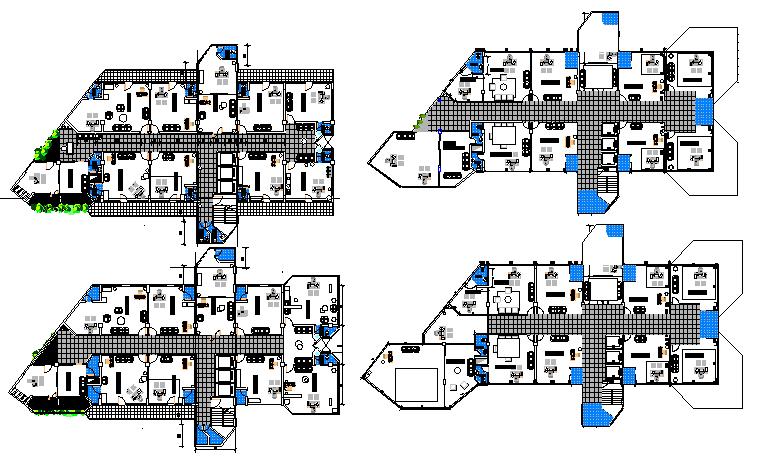Floor plan details of multi-flooring office building dwg file
Description
Floor plan details of multi-flooring office building dwg file.
Floor plan details of multi-flooring office building that includes a detailed view of ground floor, first floor, second floor, top floor, main entry door, reception area, siting area, waiting area, admin office, specialized departments, passage, general hall, meeting room, conference room, toilets for male and female, kitchen, dining area, cafeteria, cleaning department, indoor staircase and much more of floor plan details.

