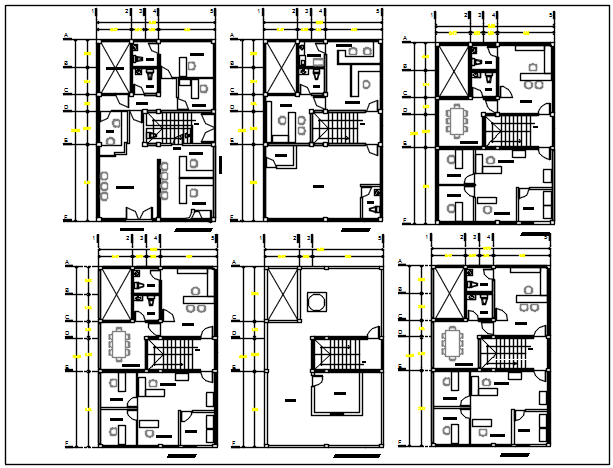Small office plan detail and center line plan detail dwg file
Description
Small office plan detail and center line plan detail dwg file, Small office plan detail and center line plan detail, main office, reception table, wetting room, employment, meeting room, furniture in chair, table, stair detail, cut out detail, etc.

