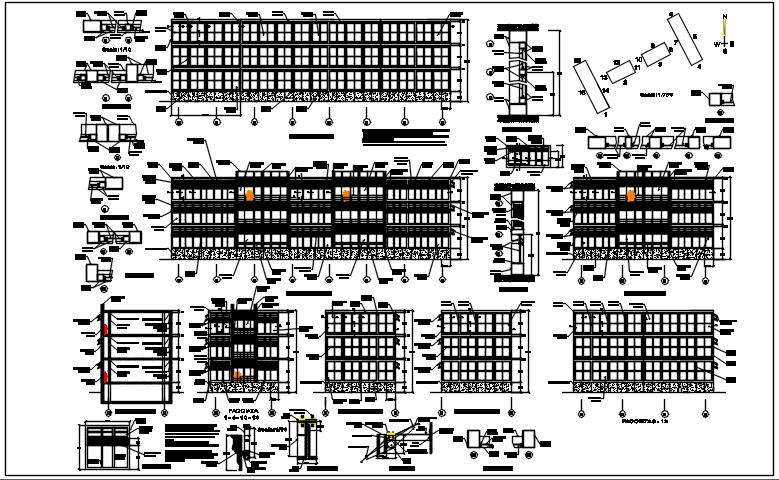Construction plan detail dwg file
Description
Construction plan detail dwg file, Construction plan detail in section plan detail, elevation plan detail, plan detail with dimension detail, naming detail all of the drawing detail, etc.
File Type:
DWG
Category::
Details
Sub Category::
Construction Details
type:

