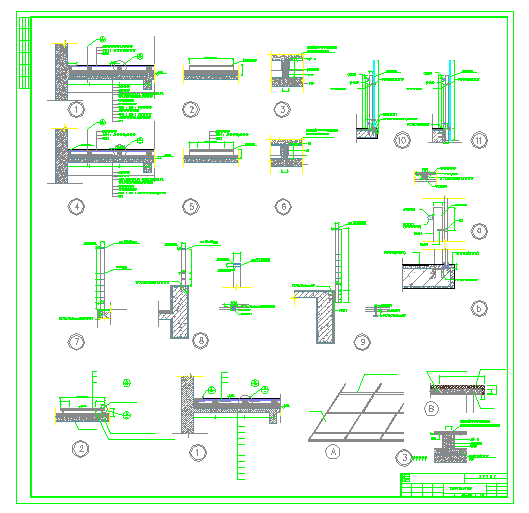Beam & Column Section Detail
Description
Beam & Column Section Detail in cad file, c20 fine stone concrete to find slope 0.3%, the thinnest 30 thick, 15 thick 1: 0.8: 4 cement lime mortar to find slope 0.3%, the thinnest 15, 20 thick granite board. etc,

