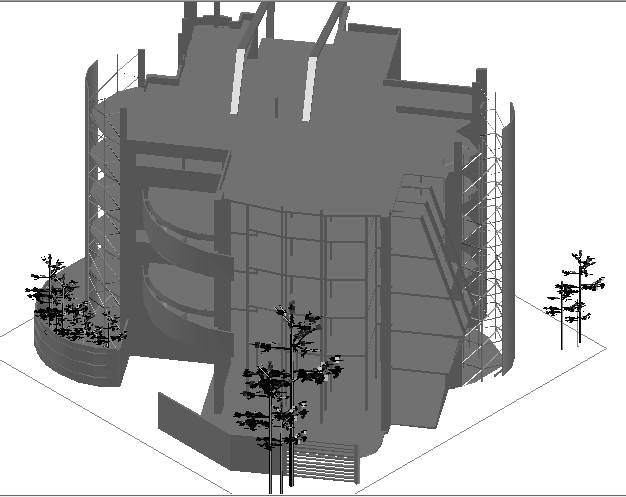3d design of office building dwg file
Description
3d design of office building dwg file.
3d design of office building that includes a detailed view of flooring view, terrace view, tree view, column and beam design, staircase view, doors and windows and much more of building design.

