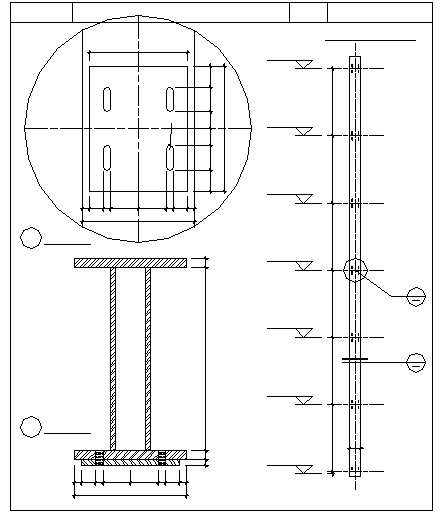I - Beam Detail in DWG file
Description
I - Beam Detail in DWG file. The horizontal elements of the "I" are known as flanges, while the vertical element is termed the "web". I-beams are usually made of structural steel and are used in construction and civil engineering.

