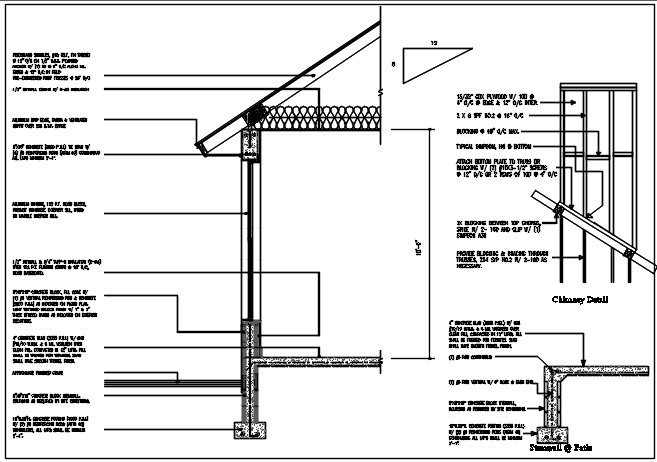Wall section, foundation detail, wall detail with foundation details and floor divided naming all of the material, with dimension details, etc.
Description
Wall section, foundation detail, wall detail with foundation details and floor divided naming all of the material, with dimension details, etc.

