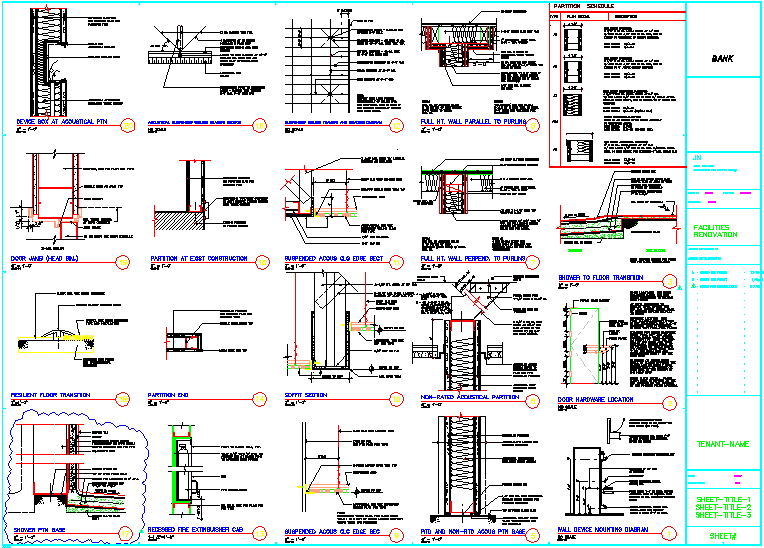Wall and different devices construction dwg file
Description
Wall and different devices construction dwg file in detail view with different device and
wall construction view like a ceiling breaking section,door jamb,partition,shower to
floor and door hardware location with necessary detail and dimension.

