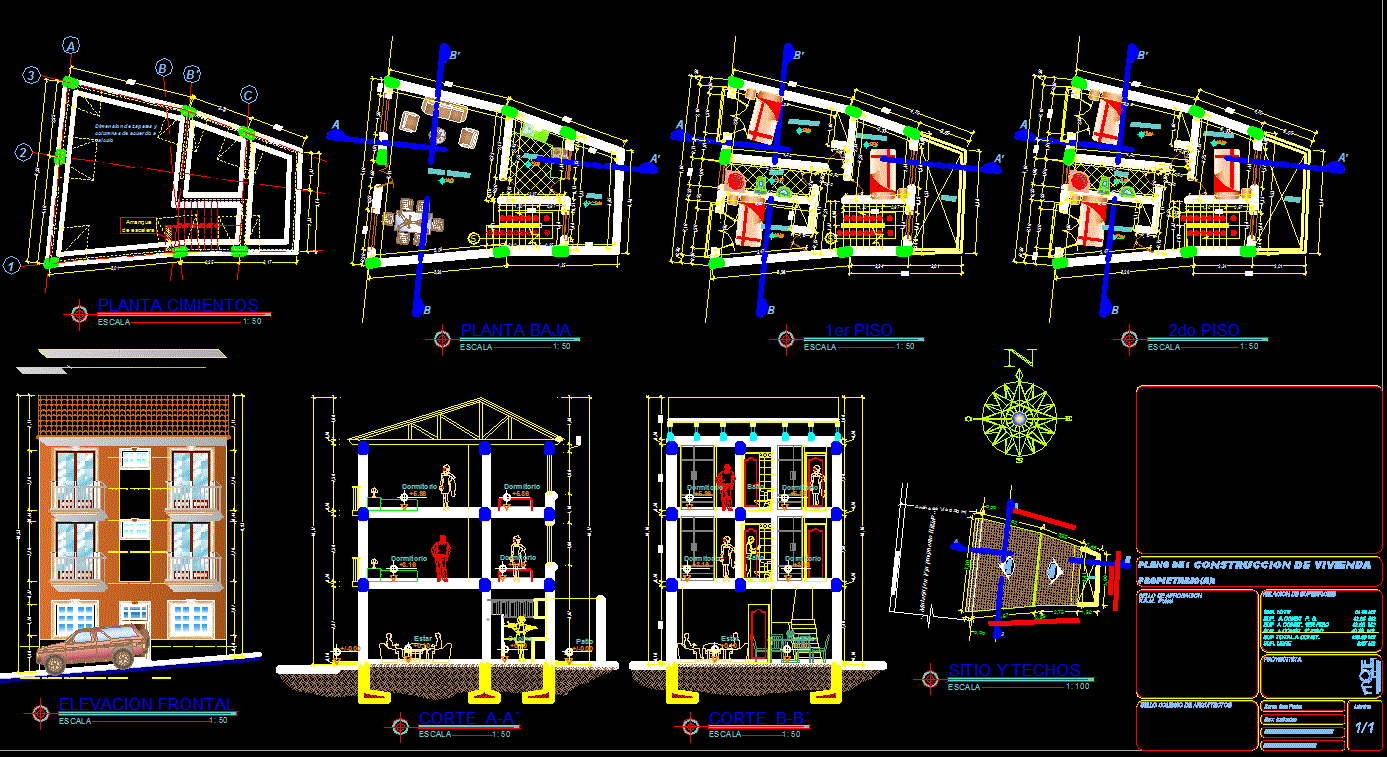
A small house building floor plan and elevation are given in this drawing file. On the Ground floor Dining, kitchen, living room is available. The first and second-floor bedrooms are given in this drawing. This drawing is very useful for architects and civil engineers. Download the CAD file now.