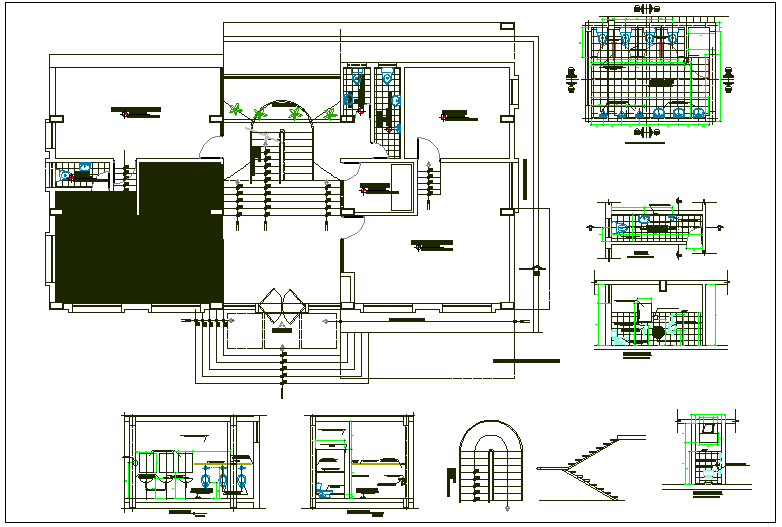Office plan detail view dwg file
Description
Office plan detail view dwg file, Office plan detail view and design plan layout detail with dimensions detail, specification detail, office wash room plan elevation and section view detail, sanitary and door detail view etc

