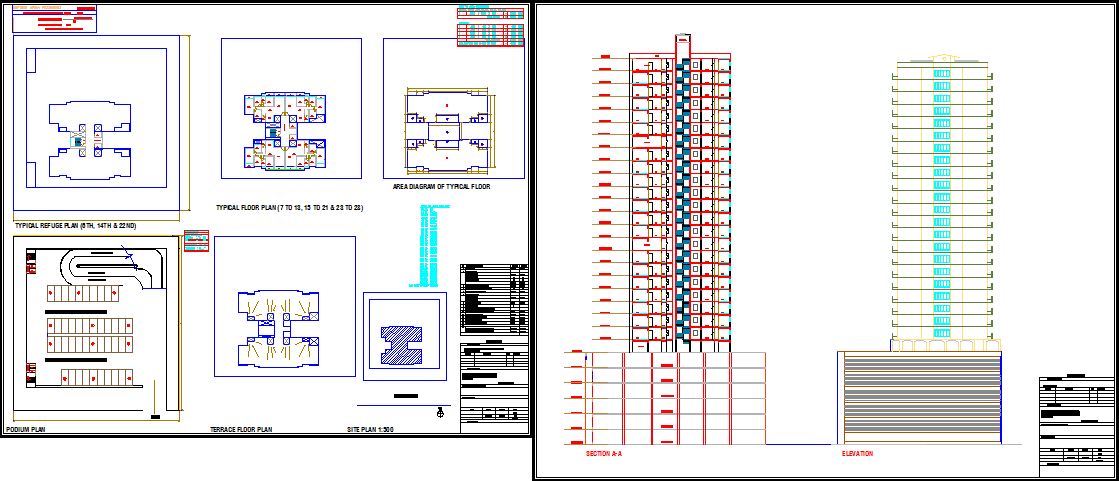Affordable Housing Solutions & Design Ideas for Families

Description
Explore affordable housing solutions with smart design ideas, space-saving layouts, and modern features to enhance comfort and functionality for families.
File Type:
3d max
Category::
CAD Architecture Blocks & Models for Precise DWG Designs
Sub Category::
Apartment Flat CAD Blocks & DWG Architectural Models
type:
Gold

