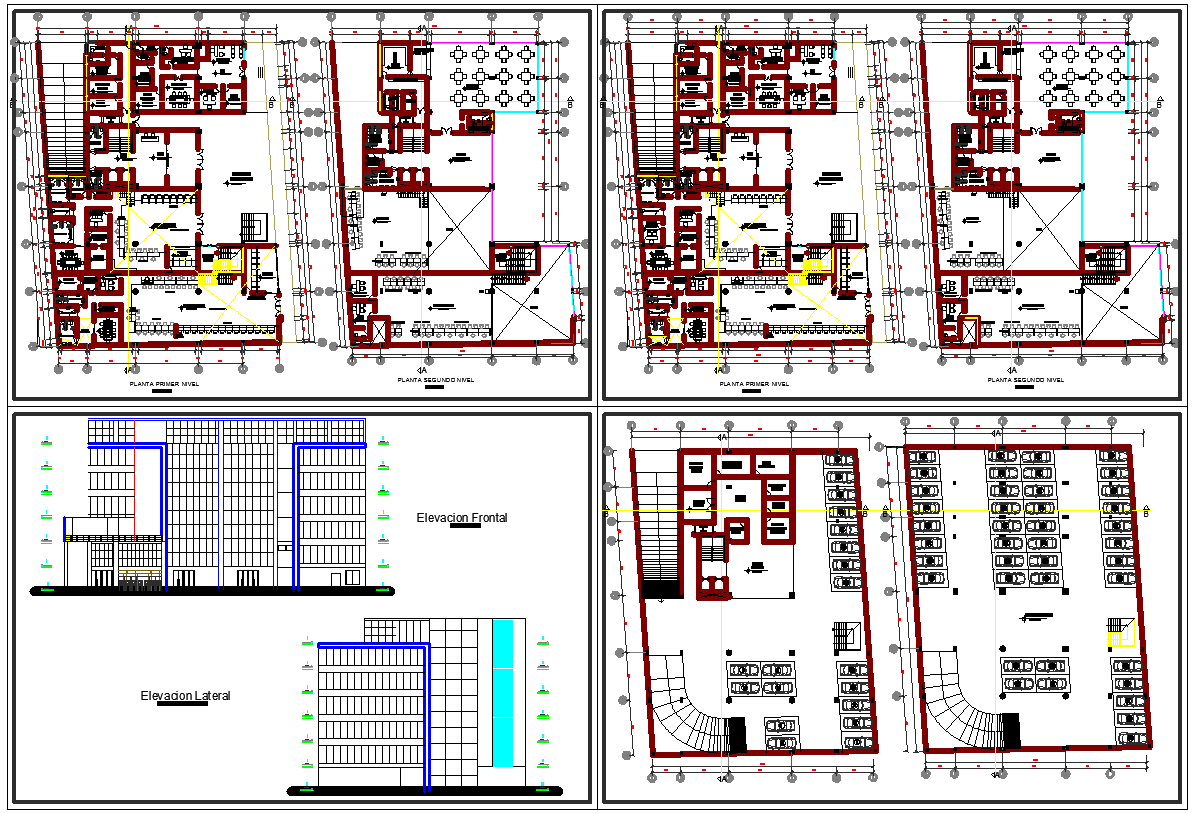Corporate building plan detail dwg file
Description
Corporate building plan detail dwg file, corporate building plan detail and design plan layout of each floor with specification detail, corporate office building view, elevation and section view detail etc

