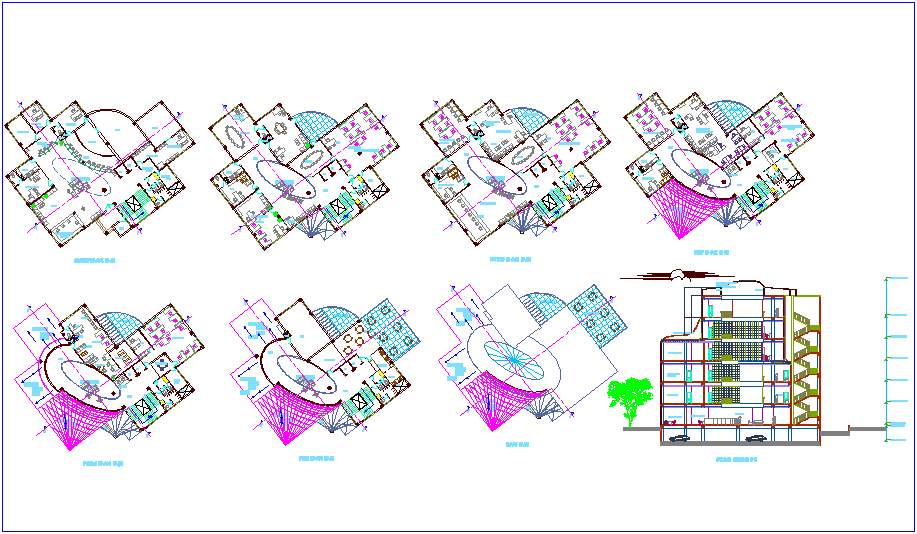
Bank design with floor plan and sectional view dwg file in floor plan with ground floor view entry way,reception area,waiting area,branch manager office,record room,office area,locker,electric room and washing area with other floor view and sectional view with floor and floor level view.