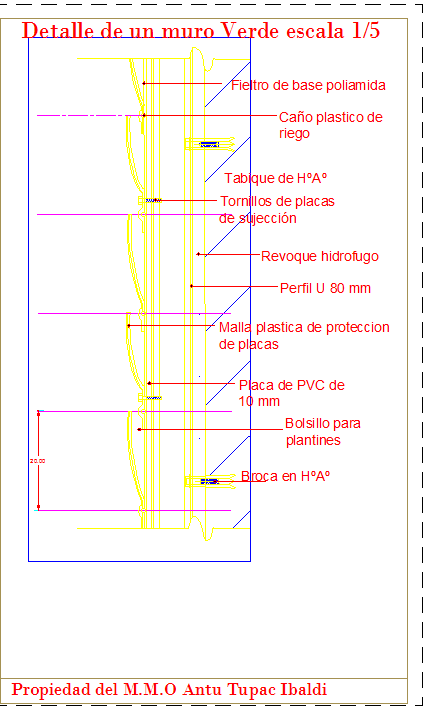Eco-Friendly Green Wall Design for Sustainable Interiors
Description
Enhance your home with an eco-friendly green wall. A sustainable and beautiful addition to any interior, promoting air quality and nature in urban spaces.
File Type:
3d max
Category::
Structure
Sub Category::
Section Plan CAD Blocks & DWG Drawing Models
type:
Gold


