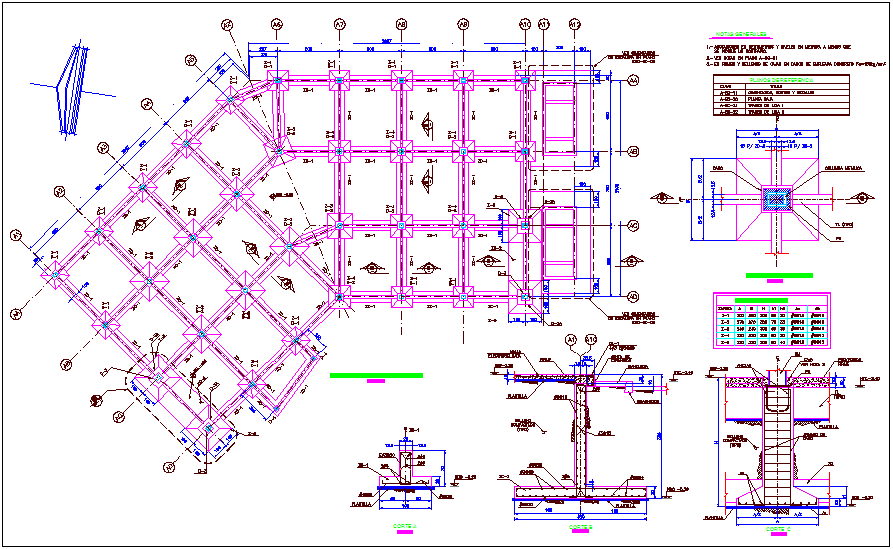Footing view of foundation plan dwg file
Description
Footing view of foundation plan dwg file in plan with view of area distribution view and
view of column and footing view with column detail its section view and column schedule with footing view and necessary dimension.

