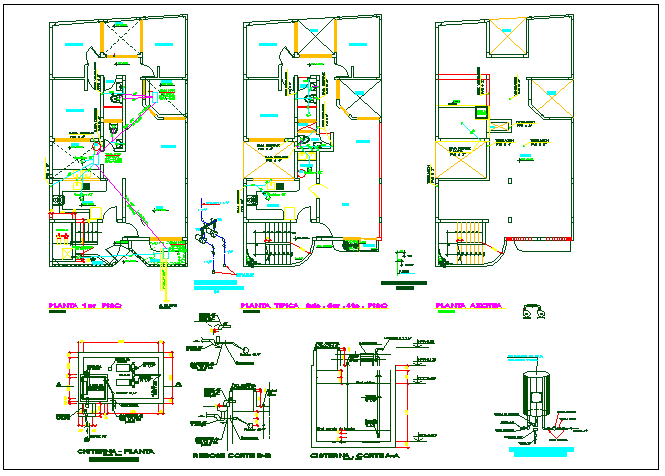Residential house plan view detail dwg file
Description
Residential house plan view detail dwg file, Residential house plan view detail and design plan layout view with dimensions detail, specification detail, floor plan view, vent and connections detail, section plan pipe vent etc

