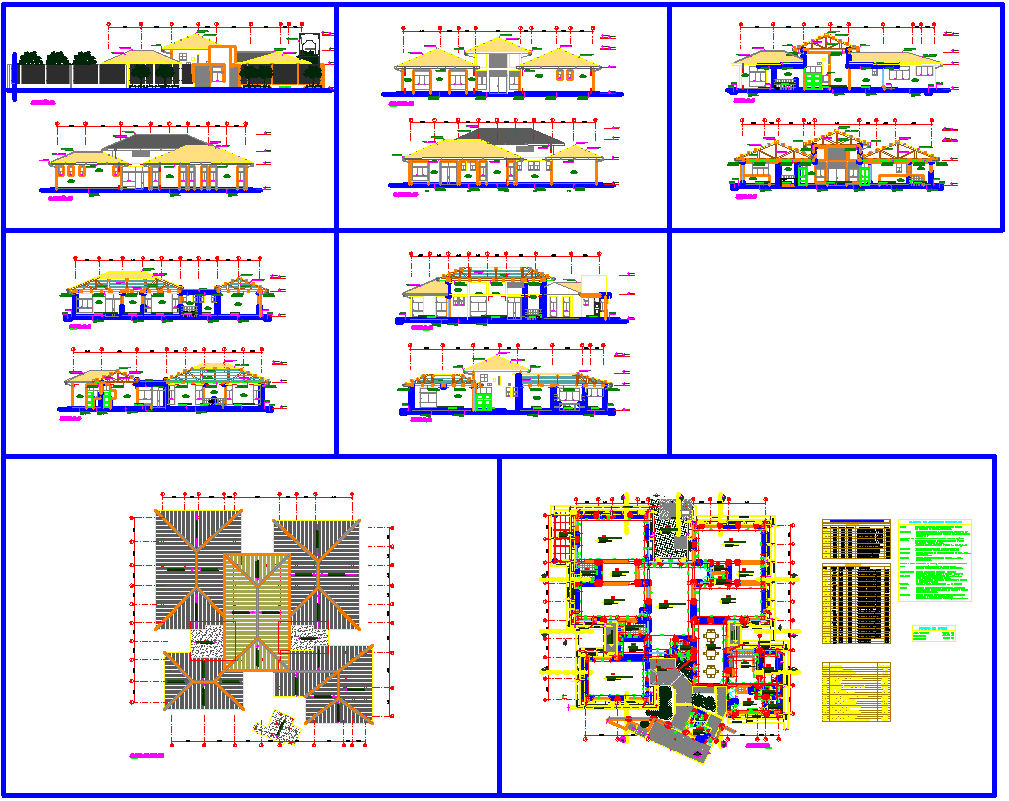Comprehensive Care Center | Integrated Health Services
Description
Explore comprehensive care center designs offering integrated health services, patient-centered care, and state-of-the-art facilities for holistic healthcare.
File Type:
3d max
Category::
Architecture
Sub Category::
Hospital Projects
type:
Gold


