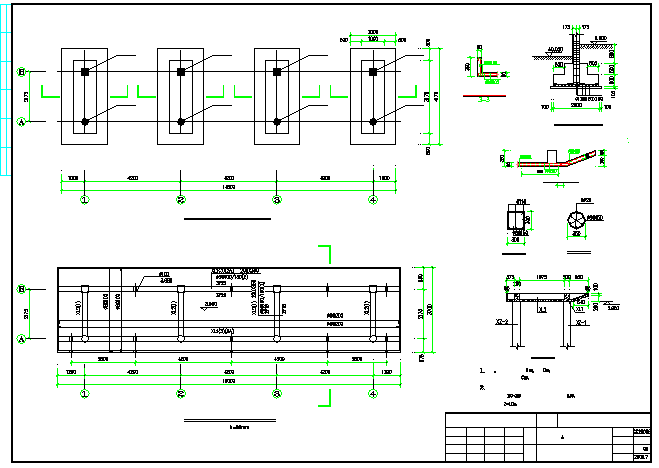Structure Column Detail in file
Description
A number of world cultures incorporated pillars into tomb structures. The column of the composite order is typically ten diameters high, though as with all the orders these details may be adjusted by the architect for particular buildings.

