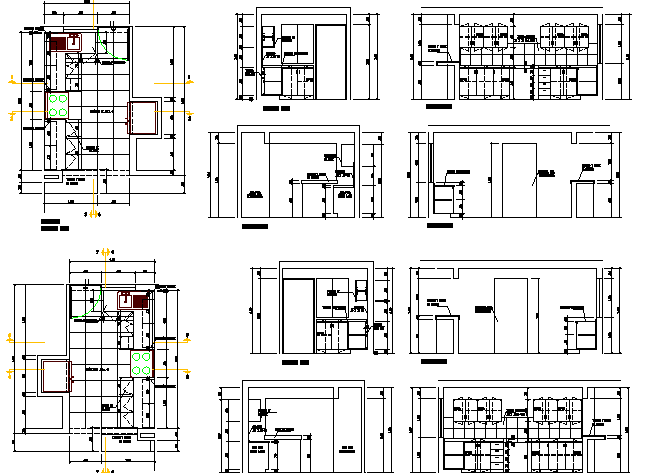Kitchen of restaurant architecture project dwg file
Description
Kitchen of restaurant architecture project dwg file.
Kitchen of restaurant architecture project that includes a detailed view of wall design, platform, indoor kitchen interior, gas installation pipelines, cupboard view, fridge stand, gas stand, water purifier stand and much more of kitchen details.

