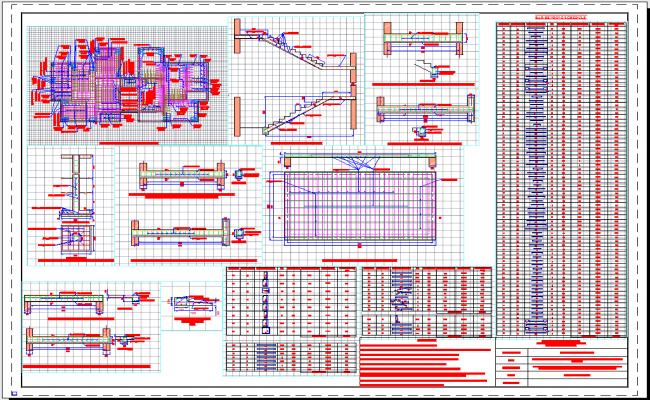Building Structure Detail | Architectural Design Insights
Description
Explore building structure details focusing on architectural strength, design precision, and modern construction techniques for durable and aesthetic buildings.
File Type:
3d max
Category::
Structure
Sub Category::
Section Plan CAD Blocks & DWG Drawing Models
type:
Gold


