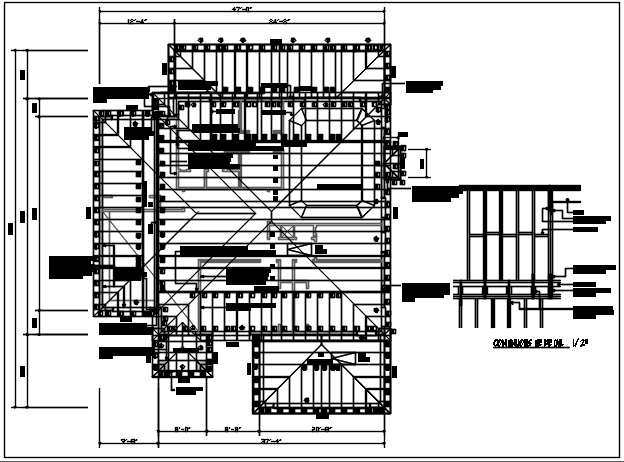Roof plan detail with roof projection plan view detail dwg file

Description
Roof plan detail with roof projection plan view detail dwg file, Roof plan detail with roof projection plan view detail foundation layout with dimension details
File Type:
DWG
Category::
Details
Sub Category::
Construction Details
type:
