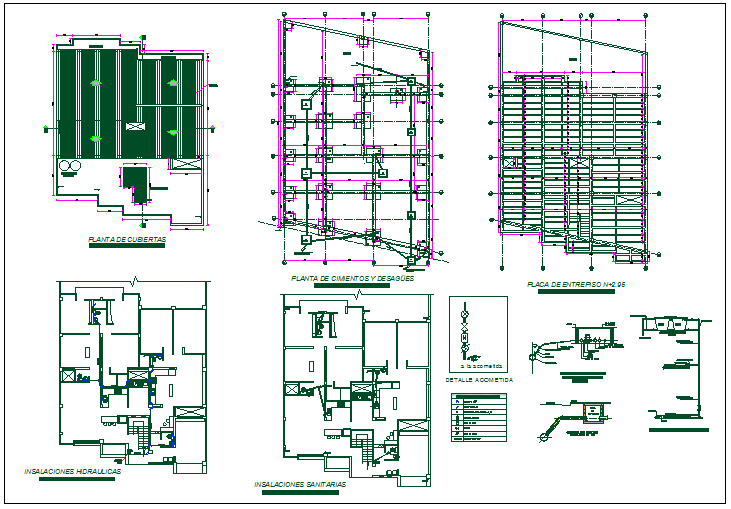Foundation plan layout view detail dwg file
Description
Foundation plan layout view detail dwg file, Foundation plan layout view detail and design plan layout detail with specification detail, dimension detail, structure member section plan detail view, slab detail etc

