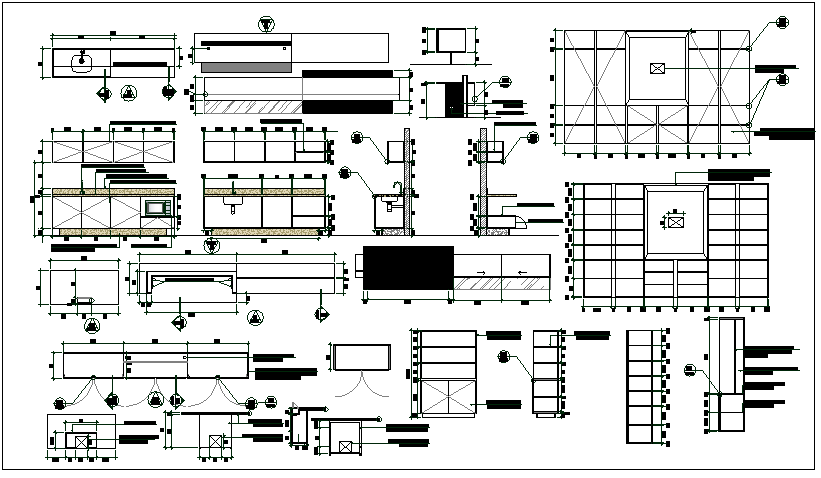Door & window detail dwg file

Description
Door & window detail dwg file, Door & window detail with specifications detail, dimensions detail, glass window detail view
File Type:
DWG
Category::
AutoCAD Furniture Blocks & DWG Models for Interiors
Sub Category::
AutoCAD Door & Window Blocks - DWG Models for Architectural
type:
