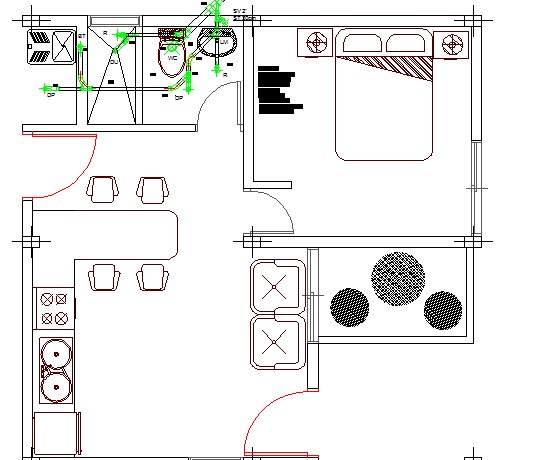
Sanitary installation details of house with architecture layout dwg file. Sanitary installation details of house with architecture layout that includes a detailed view of doors and windows, pipe line details, plumbing details, door view, toilet sheet installation, sink view, main entry door, family hall, kitchen, dining area, living room, bedroom and much more of house project.