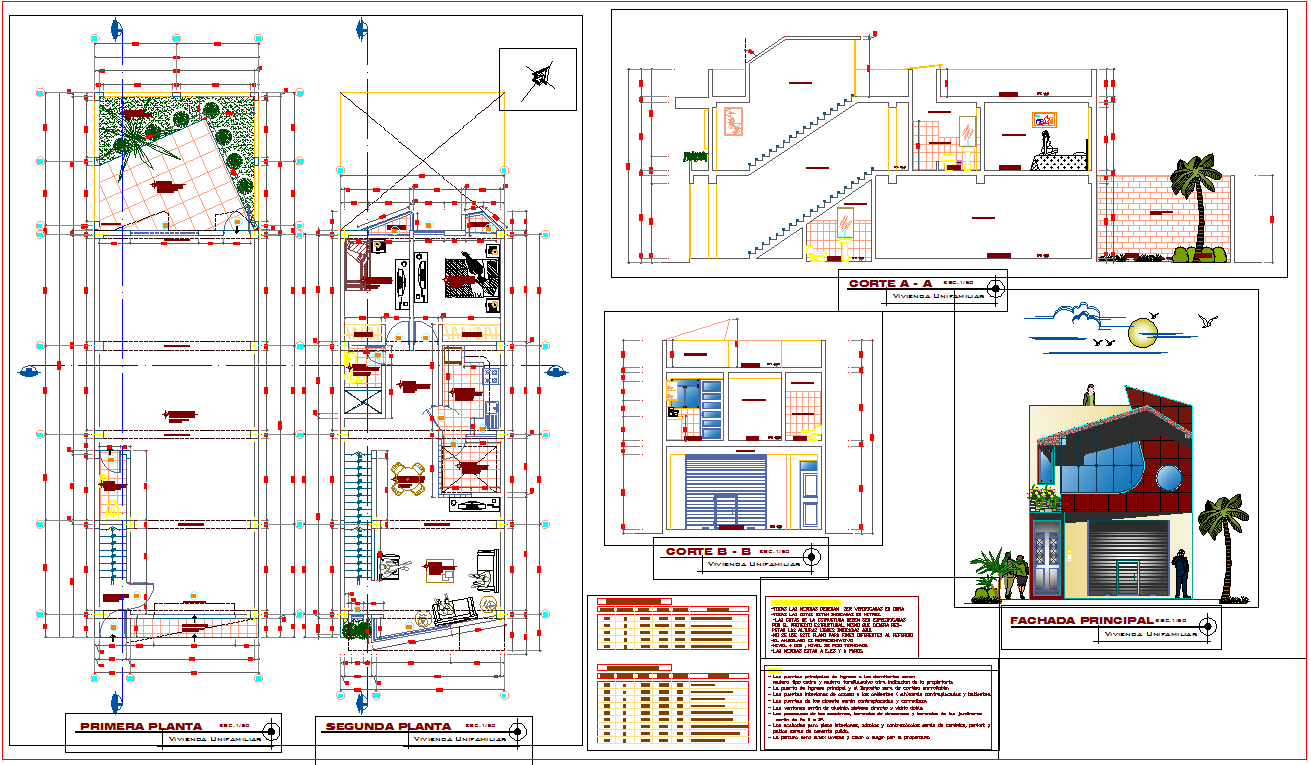
Single Family Home dwg file. Layout plan with furniture detail, section plan, elevation design of family home and - Doors main entrance to the bedrooms are wood and cedar type wood screw, unless otherwise stated by the owner. - The main entrance door and the deposit will enrrollable curtain. - The interior doors access environments (sh) will contraplacadas and swing. - The doors of the closets will contraplacadas sliding. - The windows are aluminum, direct system and double glass. - The Pasam stairs, railings and railing breaks planters shall Fe Ø = 3 ''. - The interior floor finishes, baseboards and contrazócalos be ceramic, hardwood floors and patios are polished cement. - The paint is washable latex color chosen by the owner -All Measures must be verified on site.