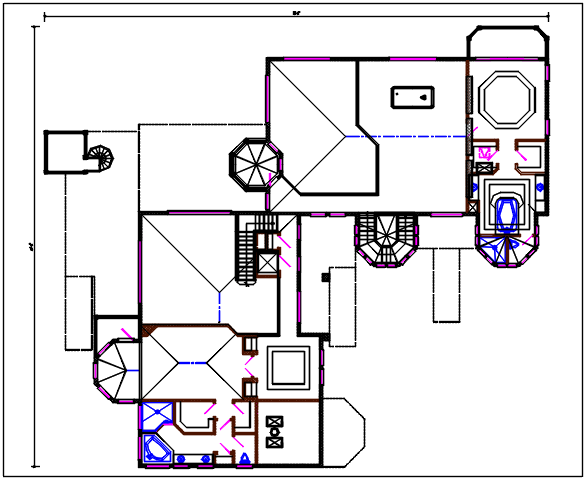Layout plan detail dwg file

Description
Layout plan detail dwg file, Layout plan detail with dimension details, layout naming plan, furnisher detail, door, window, double door, toilet detail, etc.
File Type:
DWG
Category::
CAD Architecture Blocks & Models for Precise DWG Designs
Sub Category::
Bungalows CAD Blocks & 3D Architectural DWG Models
type:
