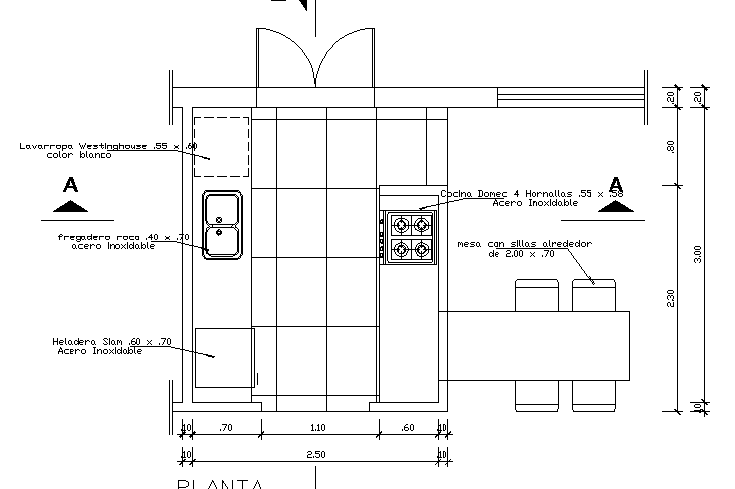Details of kitchen with dining area dwg file
Description
Details of kitchen with dining area dwg file.
Details of kitchen with dining area that includes a detailed view of main entry door, gas view, dining table with chairs, platform, cupboards and much more of kitchen details.

