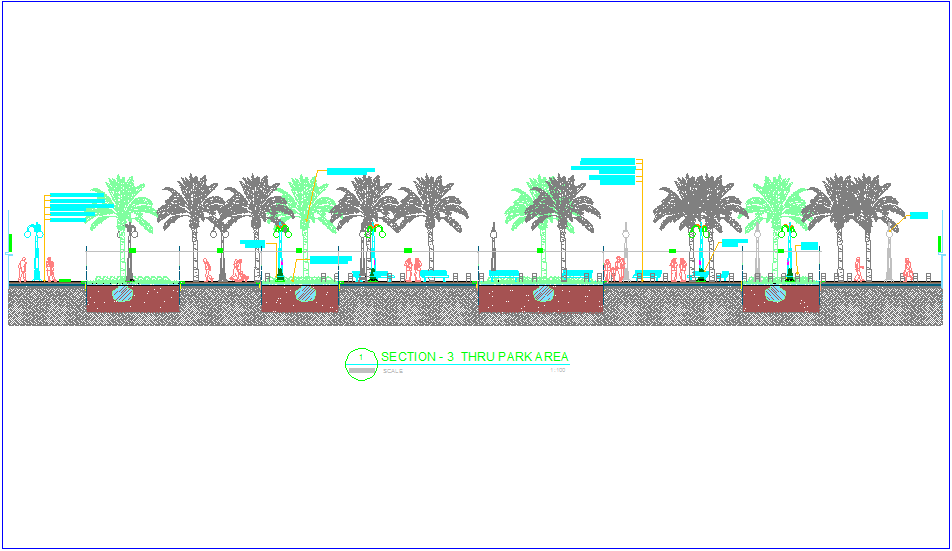Thru park area with road section view dwg file
Description
Thru park area with road section view dwg file in section view with view of walk way,
road view,street light view,ground cover and wooden benches view,typical shrub
plantation view with park and person view and detail of necessary dimension.

